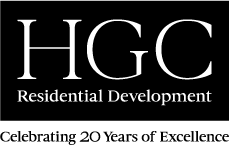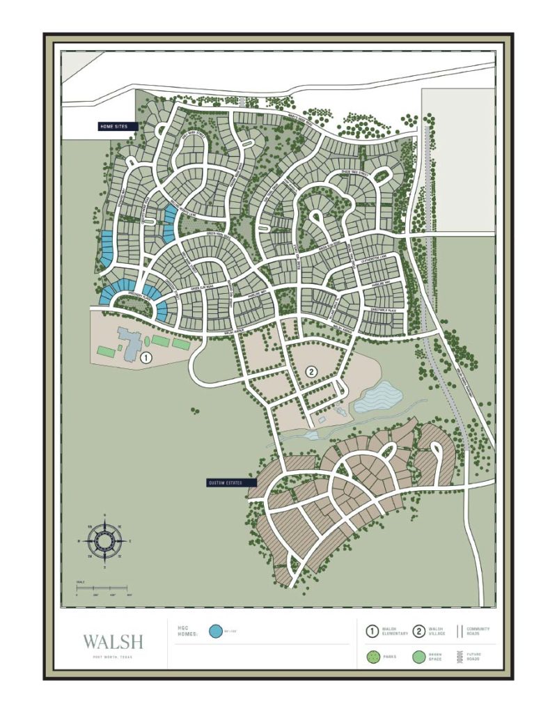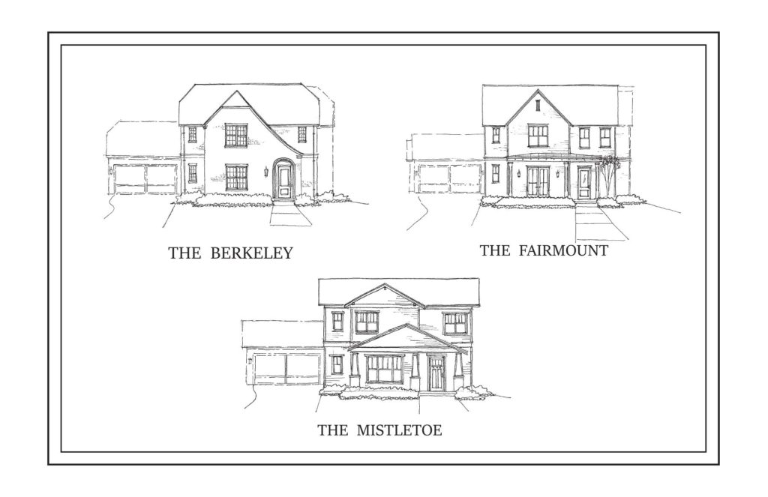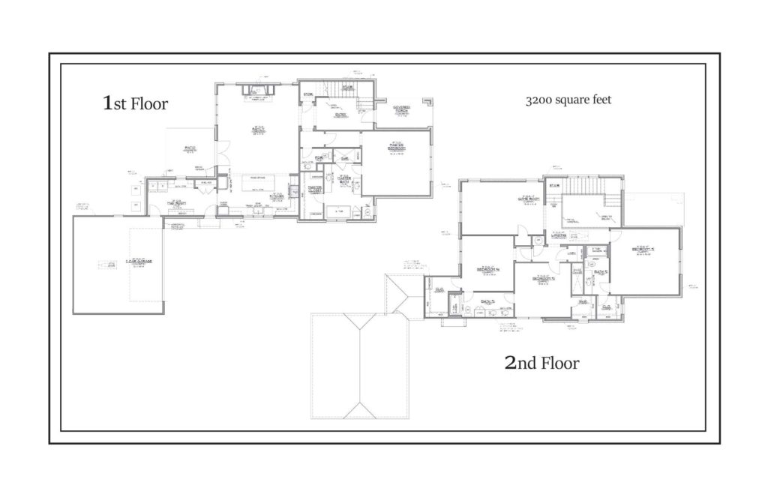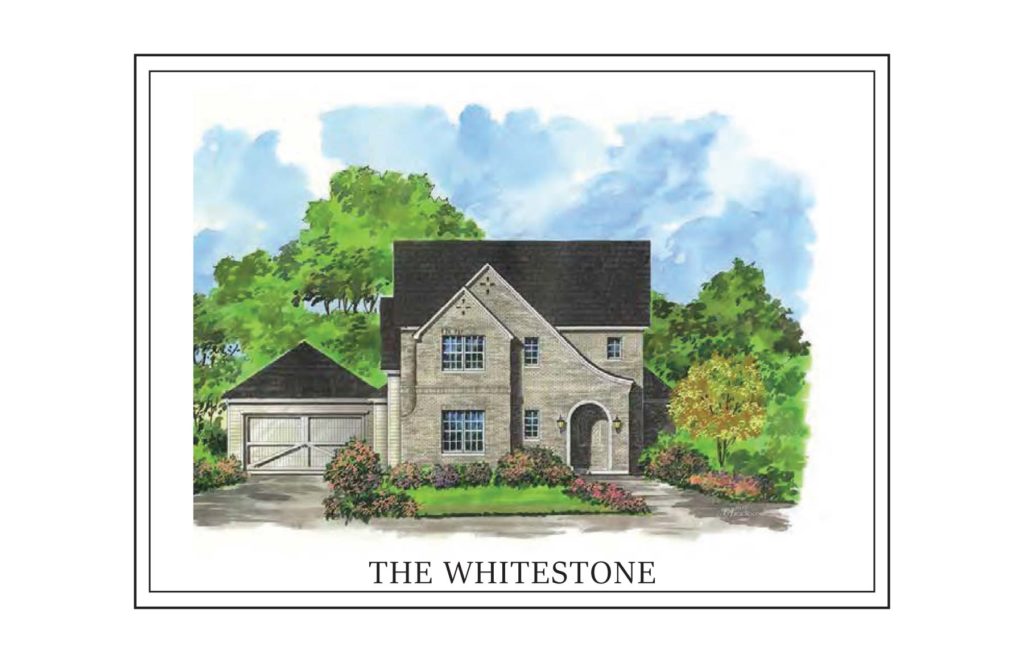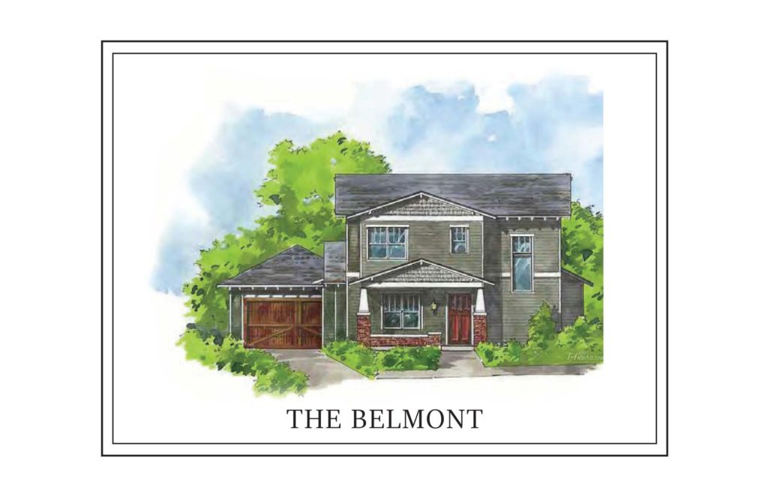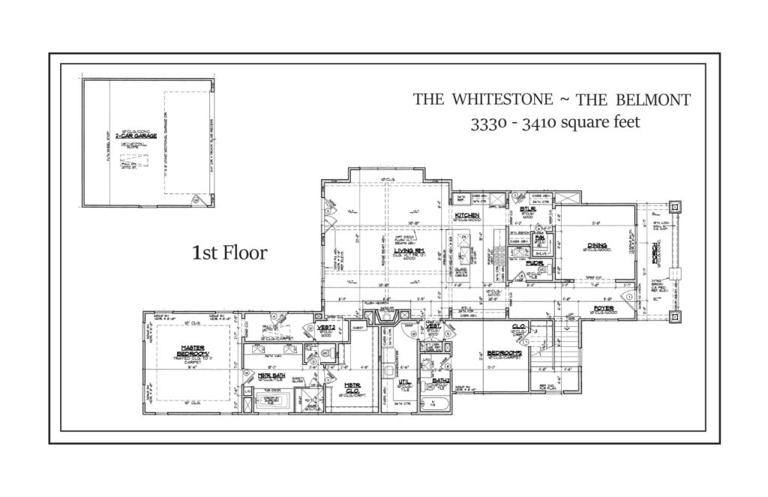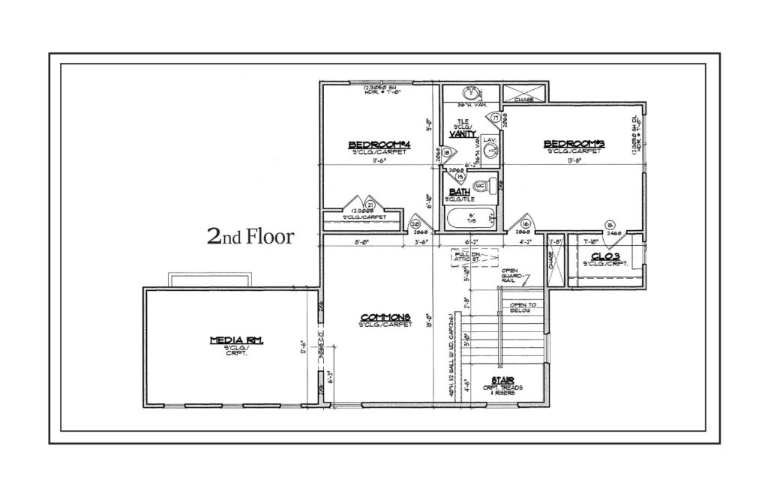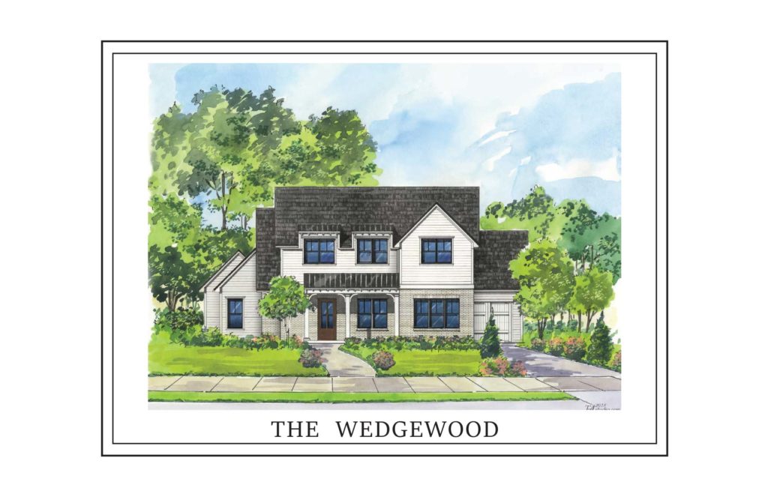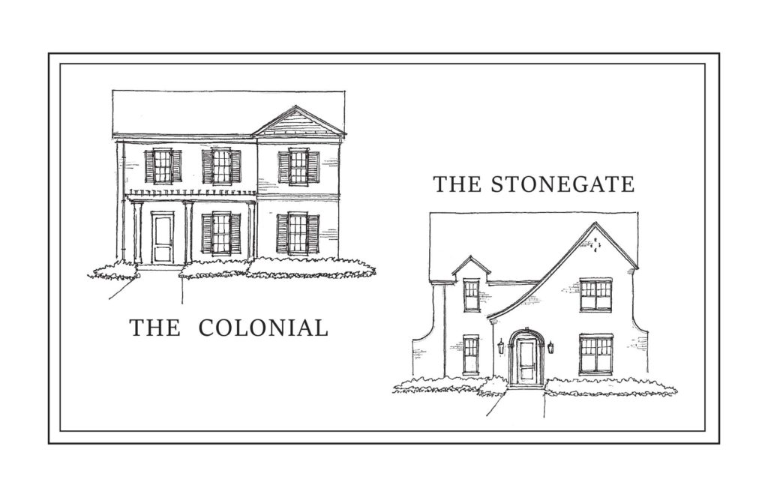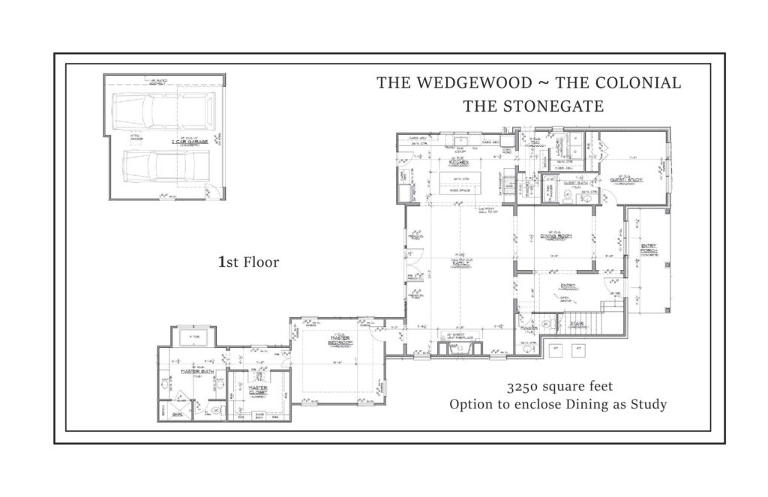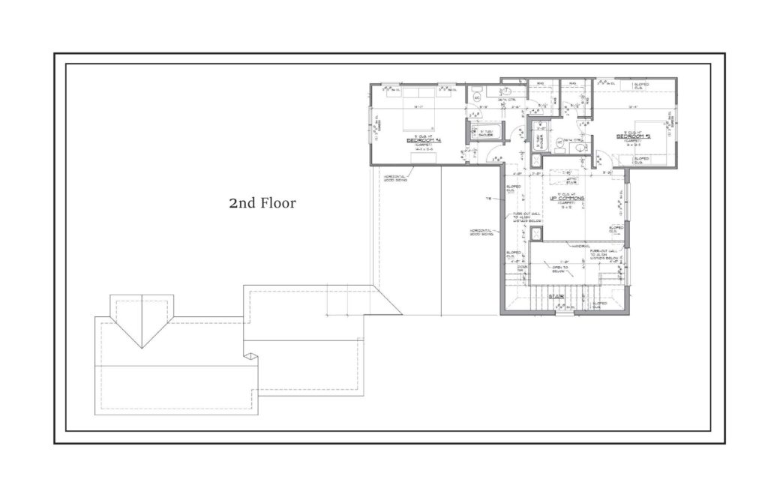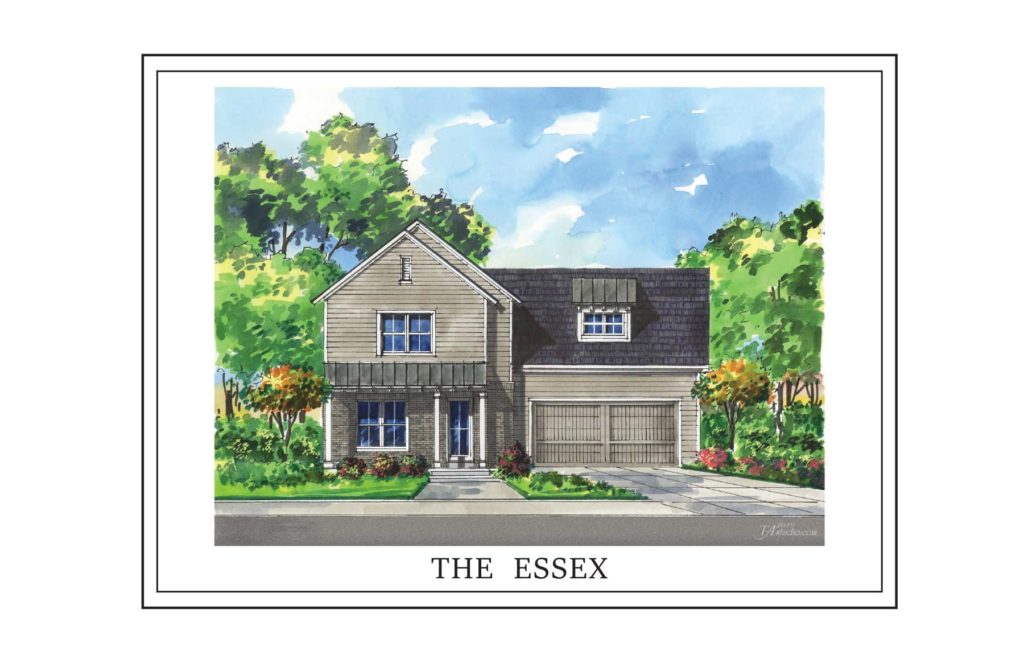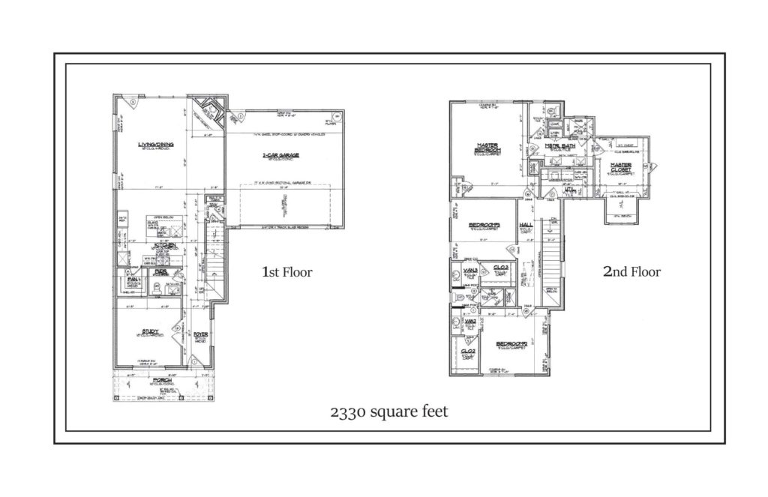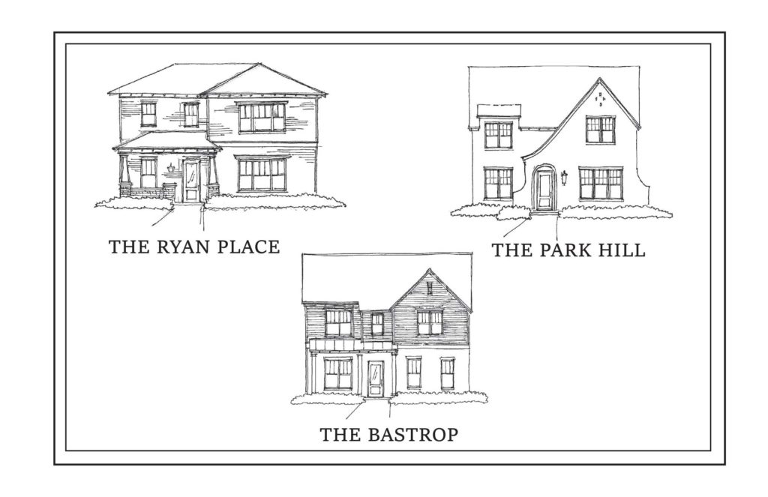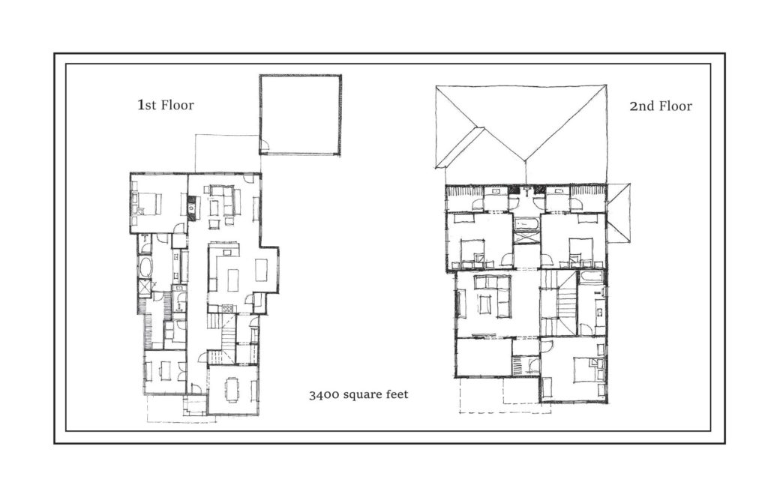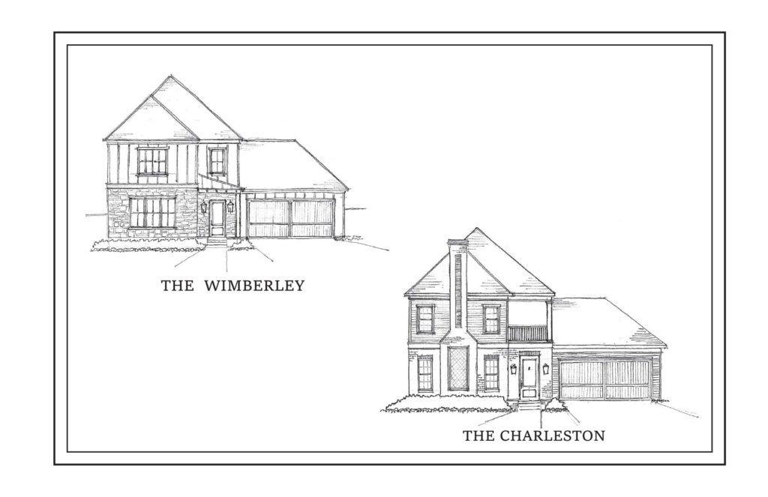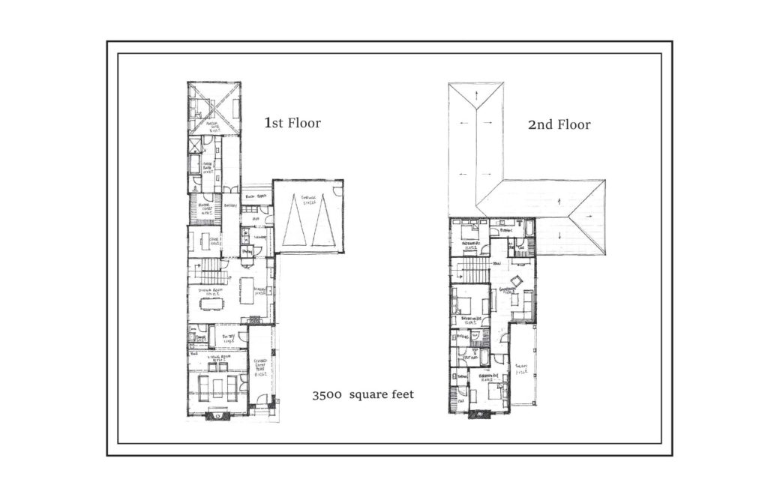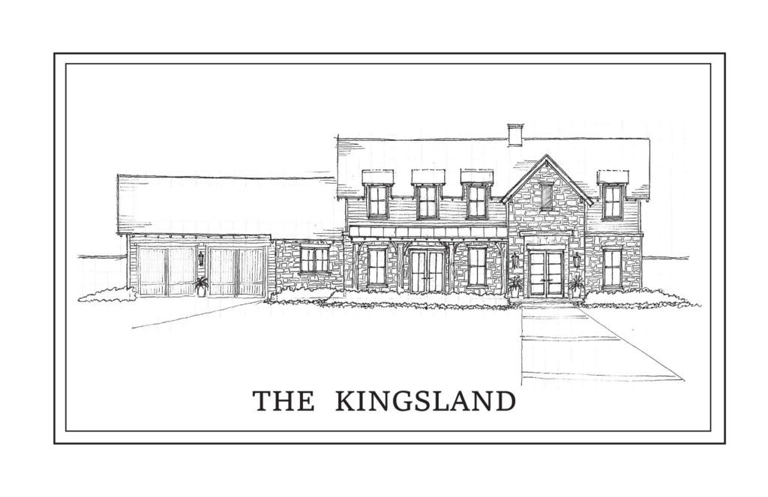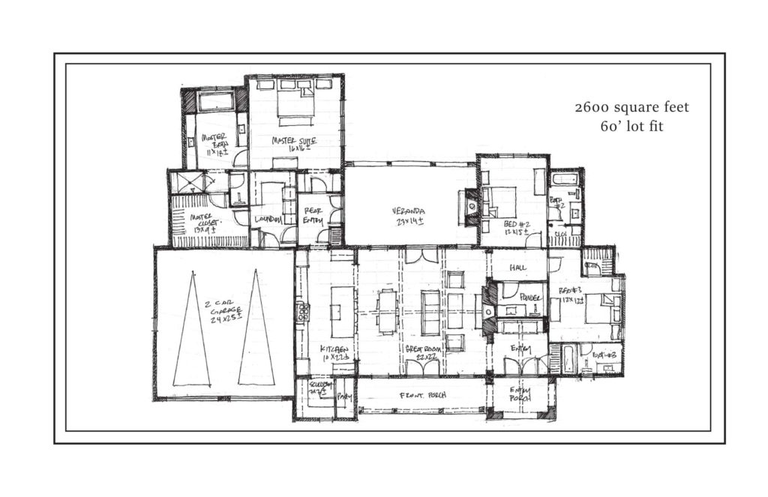HGC SELECT PORTFOLIO
The HGC Select Portfolio is a group of homes crafted through a collaborative effort between HGC and the home buyer. They are semi-custom homes, with costs ranging from $300,000 to $500,000, depending on the style and finishes our customers choose. Our clients can either choose from our portfolio of pre-designed select homes, or work with our designer to create a beautiful home that fits your needs—within a budget that works for you.
HGC Residential Development strives diligently to create the best possible product both in style and quality. Our goal is to bring a portfolio of homes to the market that offer the best value in our industry.
HGC at Walsh Ranch
FEATURES AT WALSH RANCH
EXTERIORS
- Stylish 3’0” x 8’0” front door with insulated privacy glass
- Engineered monolithic post-tension slab foundations with 10-year structural warranty
- Efficient windows with dual-paned Low-E insulated glass that fold in for easy cleaning
- 2 exterior hose bibs
- 30-year shingle roof with 8/12 roof pitch; shingle color per elevation
- Rain gutter system
- Full sod landscape package with irrigation system
- Decorative, insulated garage doors with automatic opener
- 6’ stained cedar board-on-board fencing with metal posts and two gates
HOME AUTOMATION – ENERGY EFFICIENCY – SECURITY
- Lyric Home Automation Hub/Security Panel
- Honeywell WiFi thermostat
- WiFi extender
- Second keypad at master suite
- Wireless motion detector
- Wireless contacts at all exterior doors & windows
- Spray foam insulation on all exterior walls & attic ceilings
- Carrier® high efficiency 16+ SEER two-stage AC with 96% efficient variable speed furnace
- EnergyStar® exhaust fans that vent to the exterior
- Tankless water heater
- Ample LED ceiling light discs, per plan
- Insulated Low-E double-paned vinyl windows
- EnergyStar® appliance package
- 10-year structure warranty & 2-year mechanical warranty
LUXURY LIVING
- 5 1/4” baseboards throughout
- Finished garage with baseboards
- Generous closets with built-in shoe/accessory box storage area
- Innovative plans with unique elevations & large rooms
- Lighting package with ceiling fans in family & master bedrooms, per plan
- Extensive canned lighting
- Kohler/Delta/Moen fixtures
- Elongated commodes throughout
- Contemporary engineered marble countertops with square, under-mount sinks in all baths
- Solid core interior doors
- Privacy lock at all bedrooms and single-door bathrooms
- Engineered TJI/wood truss flooring system providing quieter, sturdier two-level living
- 42” gas fireplace
- Plush carpet with upgraded ½” pad
- Sleek tile throughout
- Upgraded tubular master shower handle
- Frameless showers at master bath
KITCHENS
- Painted or stained wood cabinetry with stylized shaker door, full- extension drawers
- Cabinet bump-ups over microwave & refrigerator
- Pullout gooseneck faucet
- Stainless steel appliance package that includes:
- 36” 4-burner gas cook top
- Side-by-Side refrigerator with ice maker
- 30” self-cleaning oven
- 24” dishwasher o 1.7 cu ft vented microwave over cooktop
- Stainless steel under-mount single bowl sink with ½ hp garbage disposal
- 3cm granite counter tops
- 3×6 staggered subway tile backsplash
- Large island with seating
